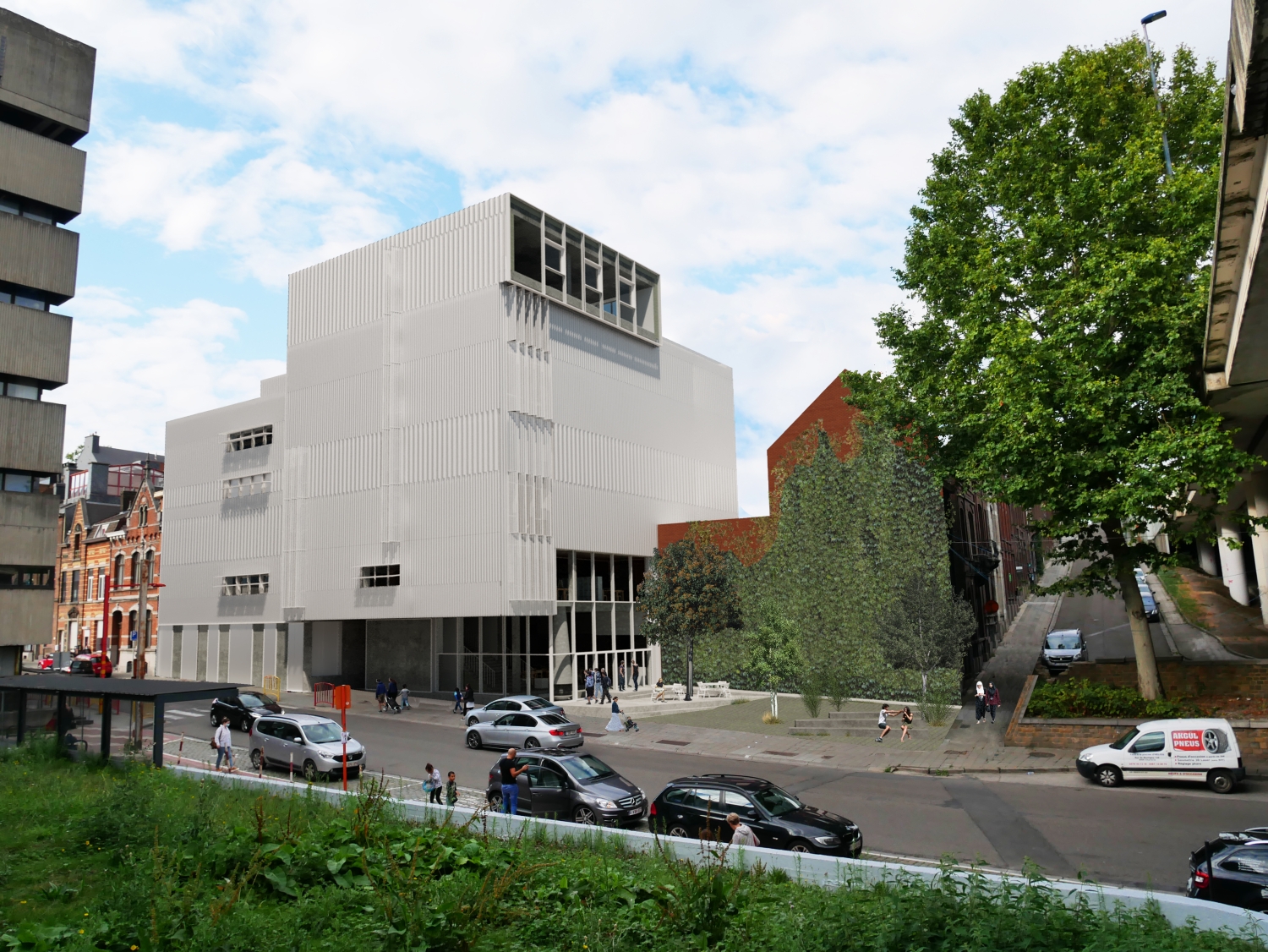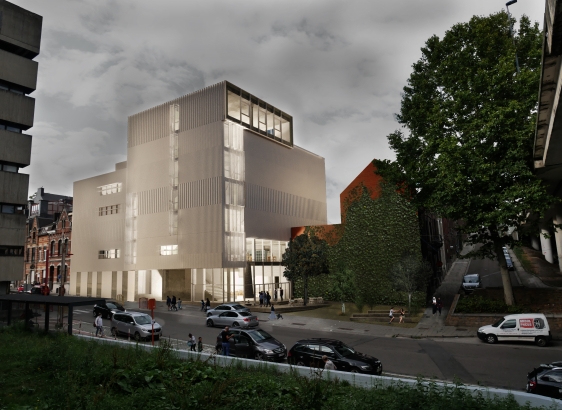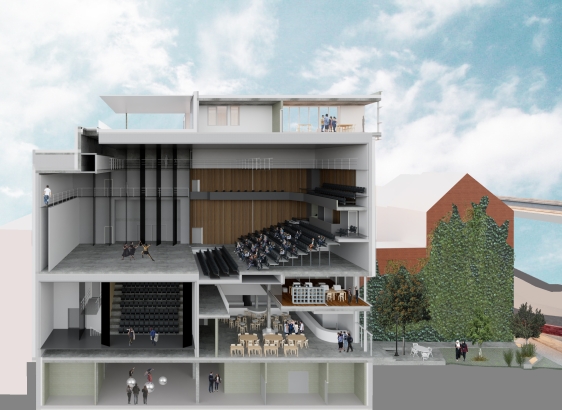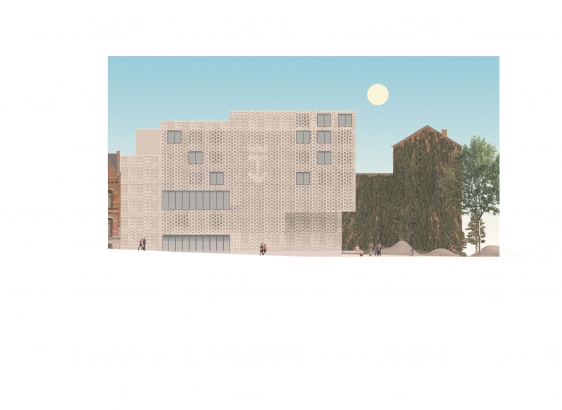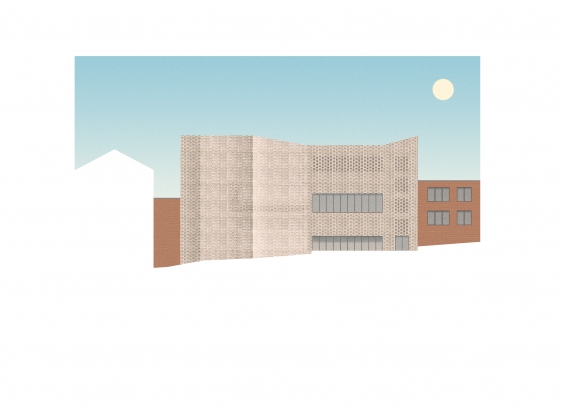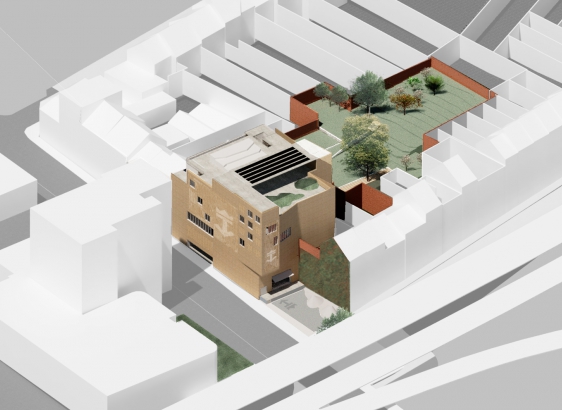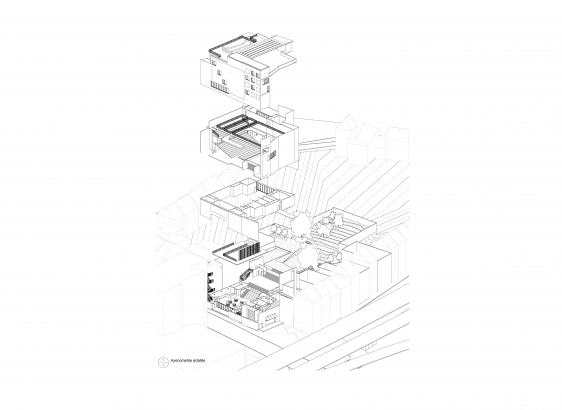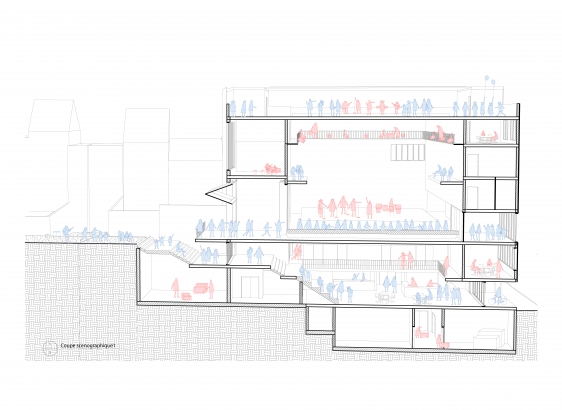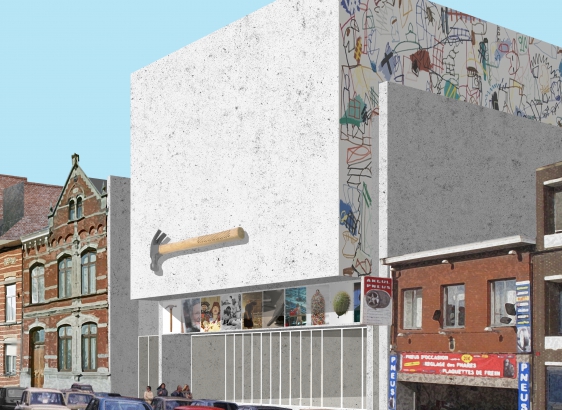Théâtre de l'Ancre
Donner un visage, affirmer une présence, renforcer l’identité du Théâtre de l’Ancre au cœur de Charleroi. La pente du terrain est un atout. La grande salle de 400 places, est soulevée du sol et dégage un grand foyer qui fera le lien entre la rue de Montigny et le cœur de l’îlot. Côté jardin, la petite salle de 120 places, ouvrira à quelques occasions sa cage de scène vers l’extérieur et la transformera en un « petit théâtre de verdure ». Au Rez de la rue d’Assaut, un niveau « Plateaux » se dégage au cœur des locaux techniques, administratifs et d’accueil des artistes.
soon
Give a new face, affirm a presence, reinforce the identity of the Théâtre de l'Ancre in the heart of Charleroi. The terrain is an important asset in order to achieve it. The large performance hall with 400 seats is raised from the ground and releases a large space underneath that will link the street of Montigny to the heart of the theatre plot. Meanwhile, the theatre extends into the courtyard with a smaller performance hall of 120 places. It will occasionally open its stage towards the outside and will transform it into an indoor-outdoor "theatre of greenery". The theatre complex on the Rue d'Assaut emerges as a "Plateaux" hosting the technical and administrative spaces as well as studios for artists.
