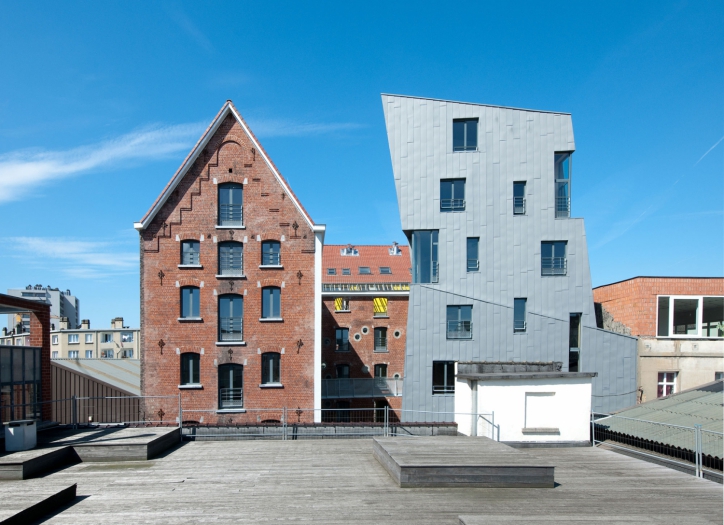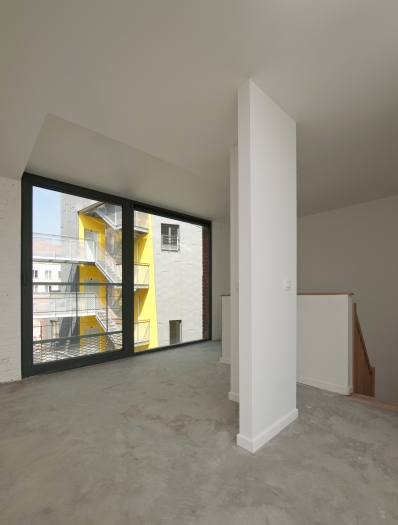Quelle est l’origine de la forme des logements ?
Deux préoccupations principales : la pénétration de la lumière naturelle et l’isolation acoustique entre les logements.
Pour la lumière, un travail en duplex permet d’amener la lumière naturelle plus profondément dans la plupart des espaces de jours et ateliers d’artistes. Pour l’acoustique, chaque studio-logement est quasiment une "boîte dans la boîte".
Par quel procédé êtes-vous passé pour arriver à la forme du nouveau bâtiment ?
Le raisonnement de base au moment du concours: la demande était pour une trentaine de studio-logements. Nous avons fait le choix d’inscrire un certain nombre correctement dans le bâtiment existant, c’est-à-dire en leur accordant la spatialité nécessaire et en ne les serrant pas comme des sardines (ce que d'autres auraient fait). Pour aboutir au nombre voulu dans le programme, nous avons proposé une tour dont la hauteur serait conditionnée par le nombre d’appartement restant à pourvoir.
La forme pliée est venue du souci d’apporter de la lumière dans la cour, à partir du SUD. Le plan incliné joue tel un effet de « miroir » vers le bas.
Pourquoi avoir choisi de ne pas aligner les fenêtres du nouveau bâtiment, pourquoi sont-elles toutes désordonnées?
Une première version proposait un « système » de percements plus alignés. Certaines menuiseries étaient même inclinées dans les plans des façades, ce qui n’était pas très pratique pour ouvrir et fermer les fenêtres.
Une nouvelle approche visant plus à créer des relations entre les intérieurs des studio-logements et les espaces extérieurs (l’environnement urbain, la cour, la rue, les voisins,…) a induit de configurer chaue baie de la façon la plus spécifique et adéquate pour cibler un point de vue, permettre un petit balcon, une accroche vers le bas, ou une aspiration vers le ciel.
Il ne s’agit donc pas d’un principe de désordonner, mais plutôt des attentions successives, adaptées au cas par cas, suivant les volumétries intérieures et les relations spatiales recherchées.
Pourquoi avoir utilisé le jaune un peu partout dans le bâtiment ?
Le jaune est la couleur de fond nécessaire pour illuminer le fond d’une peinture ou d’un dessin en couleurs.
La découpe principale pratiquée dans le bâtiment existant est orientée au Sud. Les passerelles extérieures diffusent cette luminosité à l’intérieur de la cour. Le jaune n’est donc pas partout, mais bien comme une série d’accents pour diffuser une certaine luminosité dans l’ensemble du projet.


