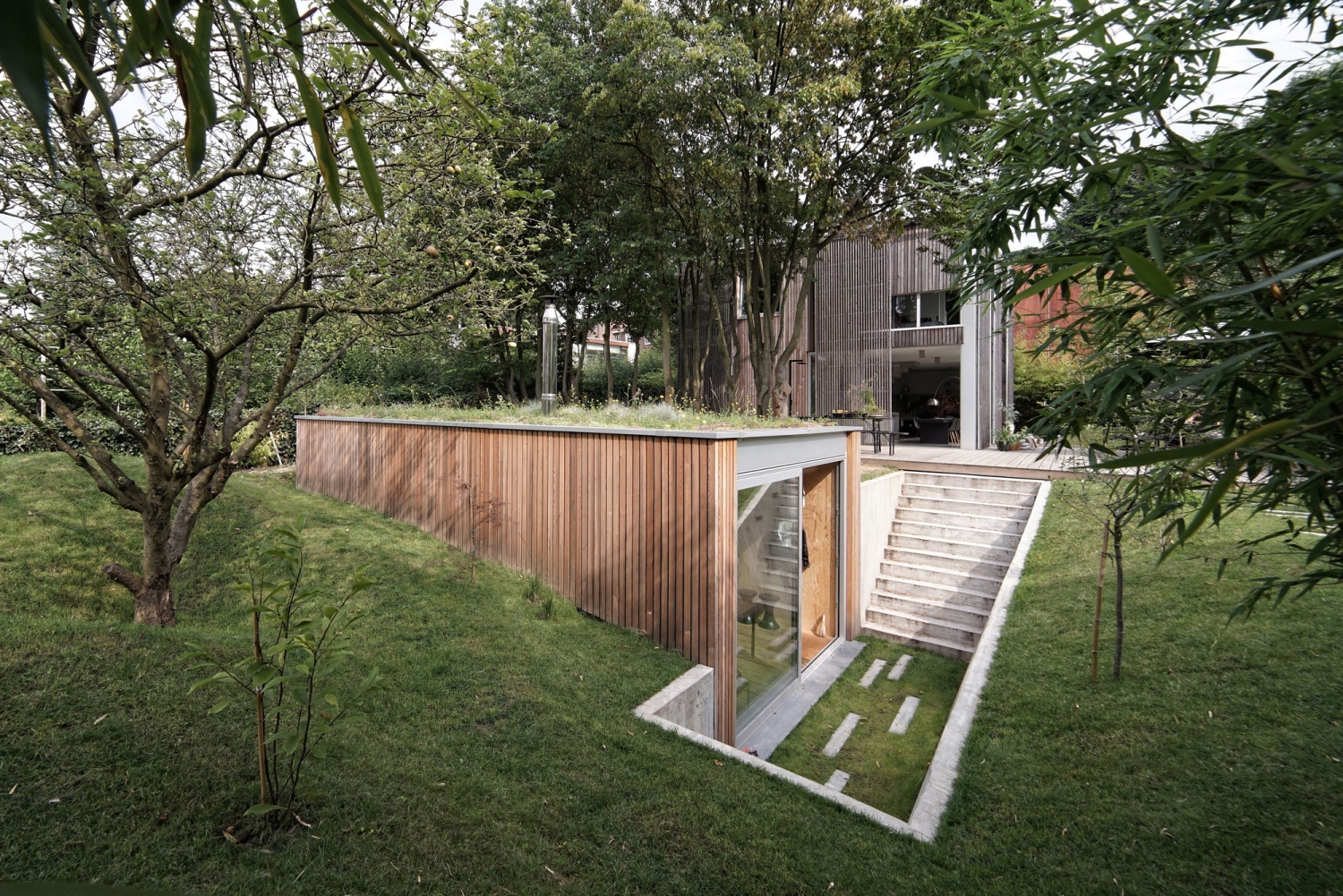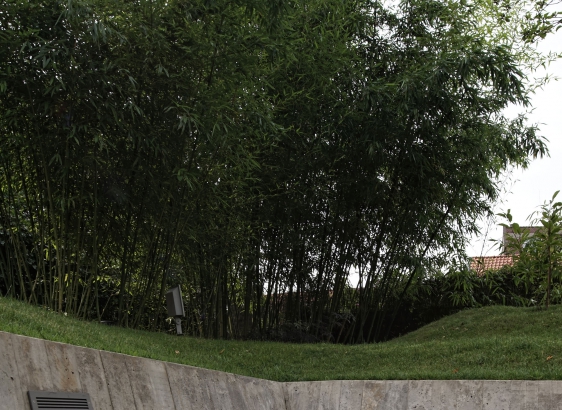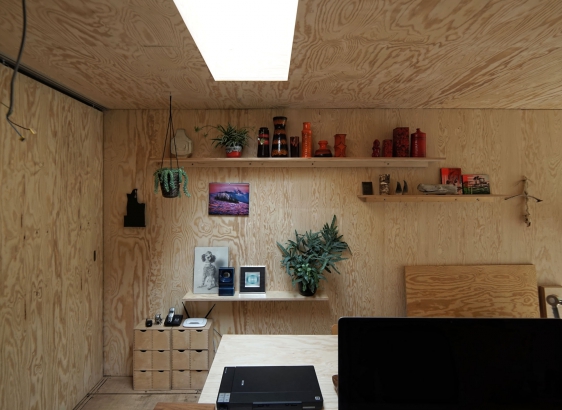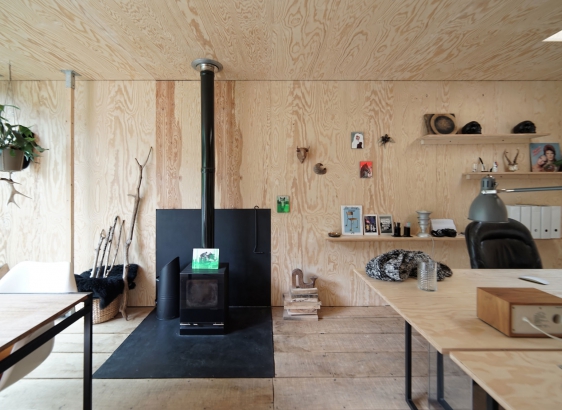Vivre et travailler dans son jardin
EN 2008, L’Escaut livre la maison de Nathalie et Laurence. La maison répond au caractère très végétal et verdoyant de l’intérieur d’îlot de ce quartier de Uccle par sa volumétrie élémentaire et son bardage de mélèze, qui la rapproche ainsi plus d’une grande cabane confortable que d’une maison de ville. Son ouverture sur le jardin comme pièce supplémentaire fut le point de départ du projet.
Quelques années plus tard, Nathalie, souhaitant bénéficier de ce cadre privilégié pour y établir son activité de graphiste, propose à l’Escaut de traduire cette volonté de « travailler dans le jardin ».
Ligne de flottaison
La conception de ce nouveau volume habitable intégré au maximum dans le jardin et l’intérieur d’îlot se pose d’emblée comme un enjeu.
Entre l’enfouissement total, à l’image de la maison de Hobbit, et l’affirmation d’un second volume au sein de la parcelle, la conception du projet était guidée par la recherche d’une « ligne de flottaison » idéale, permettant à la fois la discrétion quasi-militaire du volume tapis dans le sol, et l’apport de lumière et de vues évidemment indispensables à la création d’un espace agréable. Cette ligne de flottaison se concrétise par un volume enfui aux 2/3 environ dans le sol.
Entre le terrain en pente légère et le parallélépipède habitable de l’atelier, un ouvrage tantôt escalier, tantôt cour anglaise et même banquette, dégage le projet sur une de ses faces, créant par la même l’accès à ce dernier, en plus d’une ouverture généreuse à la lumière et à la vue sur le jardin. Vu de la maison, l’atelier n’est autre qu’une petite parcelle de jardin que l’on aurait extrudé, avec une toiture végétale arrachée à l’herbe du sol. Les plantes constituant cette dernière ont été justement choisies en ce sens, parmi certaines variétés d’herbacées et de graminées, afin de ressembler autant que possible à l’herbe de prairie et renforcer ainsi cette perception. La toiture dont le niveau est singulièrement plus bas que le niveau du regard, devient dès lors une véritable cinquième façade, dont la fonction est d’ailleurs trahie par la présence d’une ouverture dissimulée au milieu des graminées. Cette ouverture zénithale apporte le complément de lumière au fond du volume et crée une spectaculaire vue vers la haie de charmes, en contre-plongée.
La petite sœur
D’une volumétrie parallélépipédique similaire à la maison mais d’une échelle moindre, l’atelier en deviendrait de fait « la petite sœur ». En assumant totalement cet inévitable dialogue, les matériaux sont choisis dans la plus stricte continuité : c’est donc un bardage en tous points identique (essence de bois, traitement, largeur et espacement des lames) et la même gamme de profilés aluminium qui ont été choisis pour habiller l’atelier. Seul le grisaillement -souhaité- du bardage trahit la différence de dates de construction. Dans quelques années, on pourra aisément imaginer que les deux volumes ont été réalisés en même temps. Et la continuité se retrouve jusqu’au béton brut utilisé pour l’accès à l’étage de la maison comme pour l’accès à l’atelier. Une terrasse ample faite toujours de mélèze scelle le lien de parenté entre les deux constructions en les reliant physiquement l’une et l’autre.







