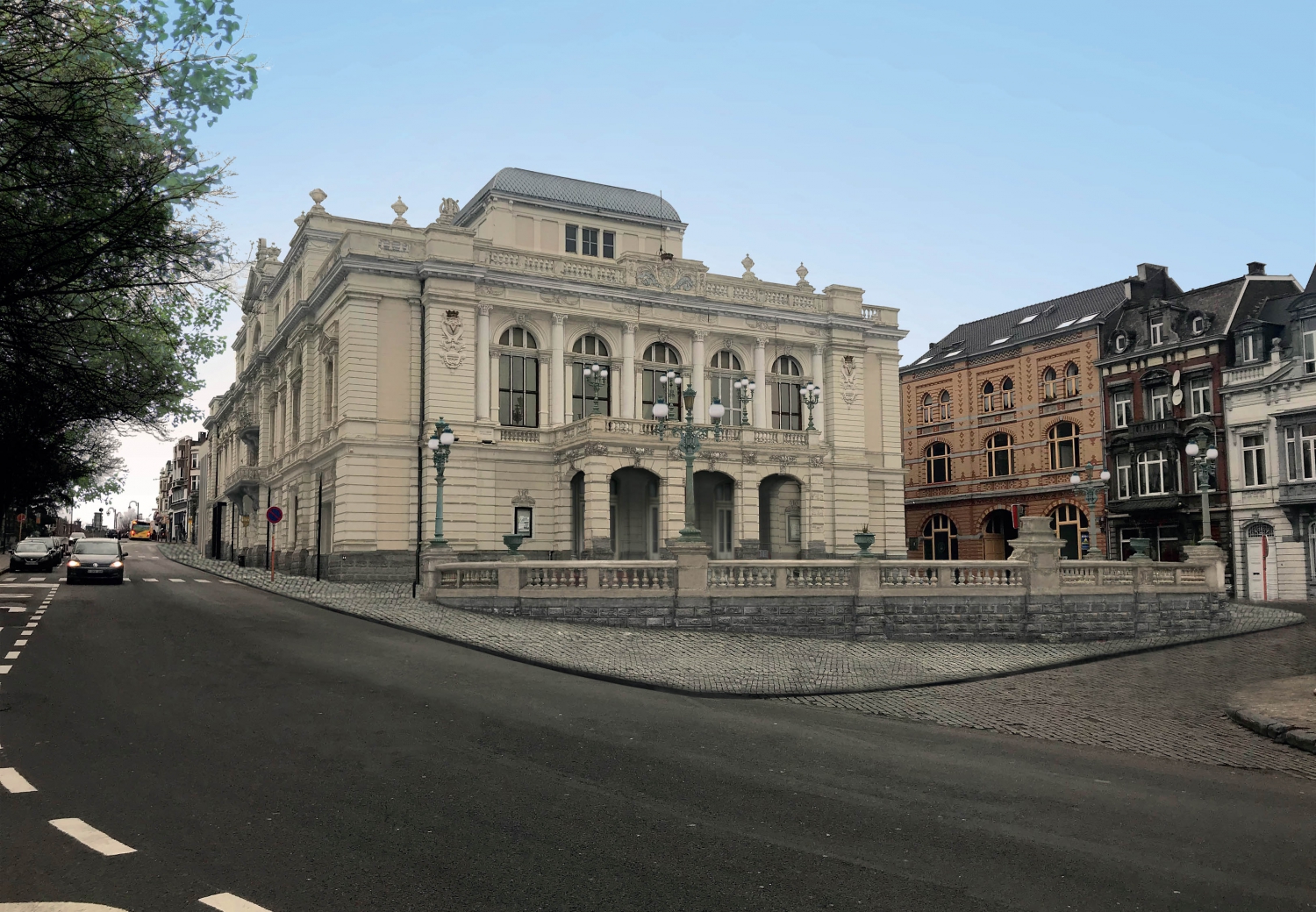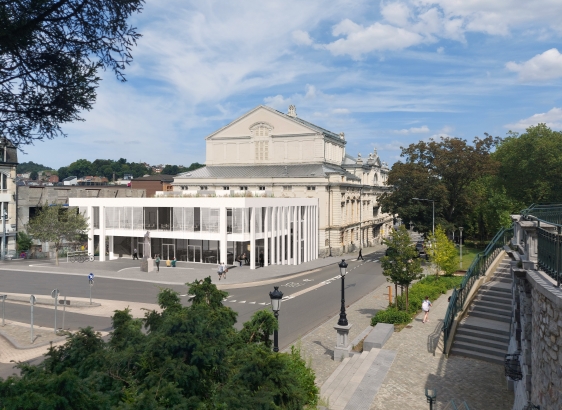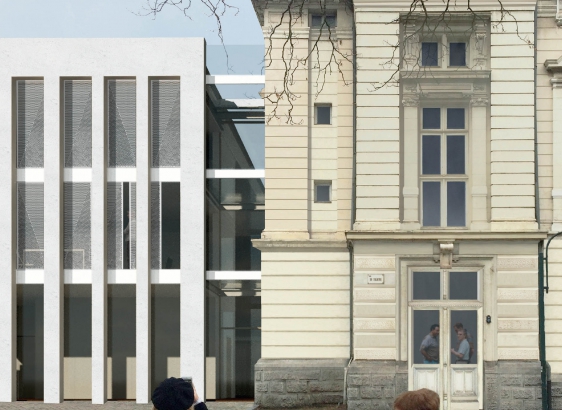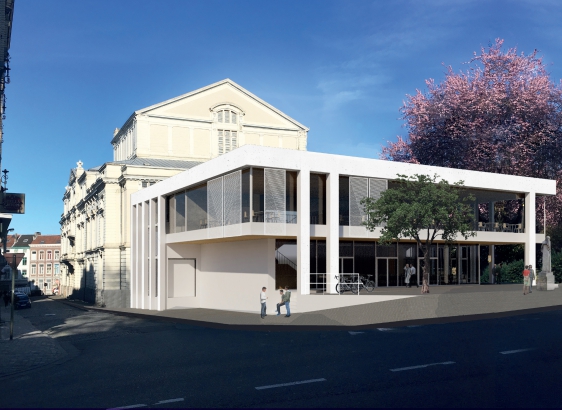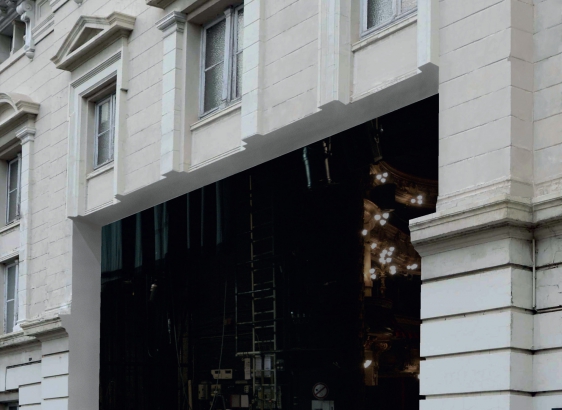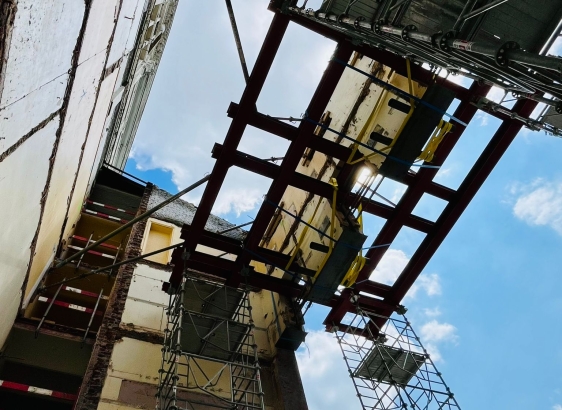Grand Théâtre de Verviers
Conçu par l’architecte Charles Thirion et inauguré en 1892, ce théâtre à l’italienne, consacré aux opérettes, présentait à l’origine une jauge de 1.300 places s’étageant du parterre au paradis.
La restauration visera à préserver et renforcer l’atmosphère de la salle et ses qualités acoustiques. Une nouvelle scène conçue comme un théâtre élisabéthain, sera ajoutée à l’arrière de la scène existante et au même niveau que celle-ci. Un nouvel accès décors, la mutualisation des espaces scéniques, la modulation du parterre, feront de cet équipement un outil scénique unique en son genre offrant une grande diversité de configurations scéniques et événementielles.
Ontworpen door architect Charles Thirion en ingehuldigd in 1892, dit Italiaanse theater, gewijd aan de operettes, oorspronkelijk presenteerde een aantal van 1.300 plaatsen, van de “parterre” tot aan de “paradis”.
Het herstel zal willen behouden en versterken de sfeer van de kamer en haar akoestische kwaliteiten. Een nieuwe scene ontworpen als een Elizabethaanse theater, zal worden toegevoegd aan de achterzijde van de bestaande scène en op hetzelfde niveau als deze. Ingesteld, de bundeling van de schilderachtige ruimten, de modulatie van de vloer, zal dit apparaat een uniek schilderachtige instrument in zijn soort die een ruim aanbod aan theater- en gebeurtenis configuraties maken.
Designed by architect Charles Thirion and inaugurated in 1892, this Italian theatre, dedicated to the operettas, could originally host 1,300 places from the “parterre” floor to the “Paradise”.
The restoration will aim to preserve and enhance the atmosphere of the interior spaces and its acoustic qualities. A new stage, designed as an Elizabethan theater, will be added to the rear end of the existing scene and at the same level. Access sets, the pooling of the scenic spaces, the modulation of the floor will make this extension a unique scenic tool offering a wide range of theatrical and event configurations.
